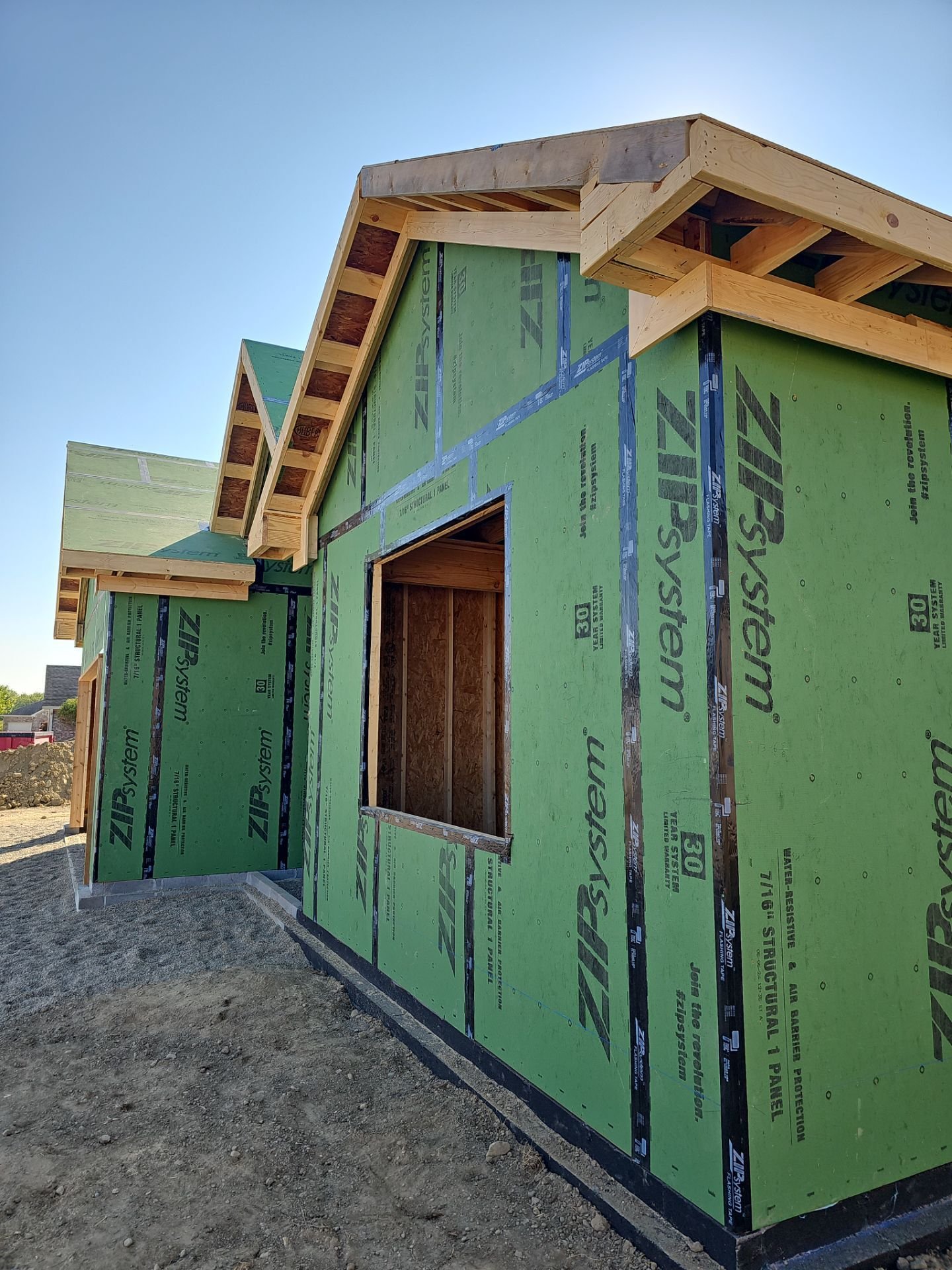Multi-generational custom homes
Any of our flooplans can be modified into a multi-gen home or let us design you one from scratch
-
Custom Cabinets
Stained Woodwork
Crawlspace Construction 16” On Center Construction
Water Softener Bi-Pass Finished Garage
Plumbed For Ice Maker Laminate Kitchen Tops
Delta Faucets
Frost Resistant Water Spigots
One Piece Tub & Shower Extensive Landscape Package
Andersen Windows
All Brick Exterior
Garage Door with 2 Controllers Seamless Gutters
Concrete Patios on Foundation Lever Doorknobs
Interconnected Smoke Detector System Architectural Shingles
Exterior Maintenance Program Custom Changes Welcome!
4’ Halls & Extra Wide Doors
What is a multi-generational home?
A multigenerational home is thoughtfully designed to accommodate multiple generations under one roof, creating an environment where families can thrive together while still enjoying the privacy they need. Whether it's adult children moving back home, aging parents requiring additional support, or simply families looking to stay connected while managing their own space, these homes are tailored to bring everyone closer.
The Benifits of multigen living
Stronger Family Bonds
Sharing a home allows for more quality time together, fostering deeper connections across generations. With the right design, families can create cherished memories in shared living spaces while also maintaining their personal retreats.
Financial Savings
By pooling resources, families can reduce living expenses, utilities, and maintenance costs. A single household for multiple generations can be more cost-effective than maintaining separate homes, freeing up resources for other priorities.
Enhanced Support System
Multigenerational homes offer an immediate support network, whether it's assisting aging parents, providing care for young children, or simply offering companionship. With built-in private suites, each family member has the freedom to live comfortably while still being close by.
Flexible and Adaptable Space
These homes are designed with flexibility in mind, making it easy to adapt to your family’s changing needs. Whether you require separate entrances, independent living areas, or shared spaces for gatherings, our customizable floor plans are tailored to fit your lifestyle
Our approach
At Northwood Homes, we understand that every family is unique, which is why we focus on designing homes that align perfectly with your specific needs. With over 30 years of experience, we take pride in creating homes that blend functionality with beautiful design. Our in-house CAD design team collaborates with you to customize or design any floor plan, ensuring that every corner of your home reflects your vision.
We can modify existing plans, such as our popular Victoria and Portland models, to include features like in-law suites, secondary living spaces, and private entrances — all while preserving the charm and elegance of our original designs.
Why choose Northwood homes?
With decades of experience serving families in West Central Indiana, Northwood Homes is dedicated to providing tailored home solutions that suit your current and future needs. We pride ourselves on our attention to detail, craftsmanship, and customer satisfaction. By choosing Northwood Homes, you're investing in a home that will grow with your family and support your evolving lifestyle
ready to get started?
If you're considering a multigenerational home, our team is here to help bring your vision to life. Let’s design a space that perfectly fits your family’s needs. Contact us today for a free design consultation and see how we can create the ideal home for you.
Or simply fill out the contact form to send us a message directly.
Joe Potts (317) 410-6356
Justin Potts (765) 562-3323
7230 Arbuckle Commons. Suite 118, Brownsburg, IN, United States, 46112
Need help finding a lot or selling your home?
Contact Brie Potts at 317-358-9258
Email - bpotts@callcarpenter.com or visit her Facebook
We are available by phone 7 days a week and can meet by appointment Monday-Friday at our office in Downtown Brownsburg.






